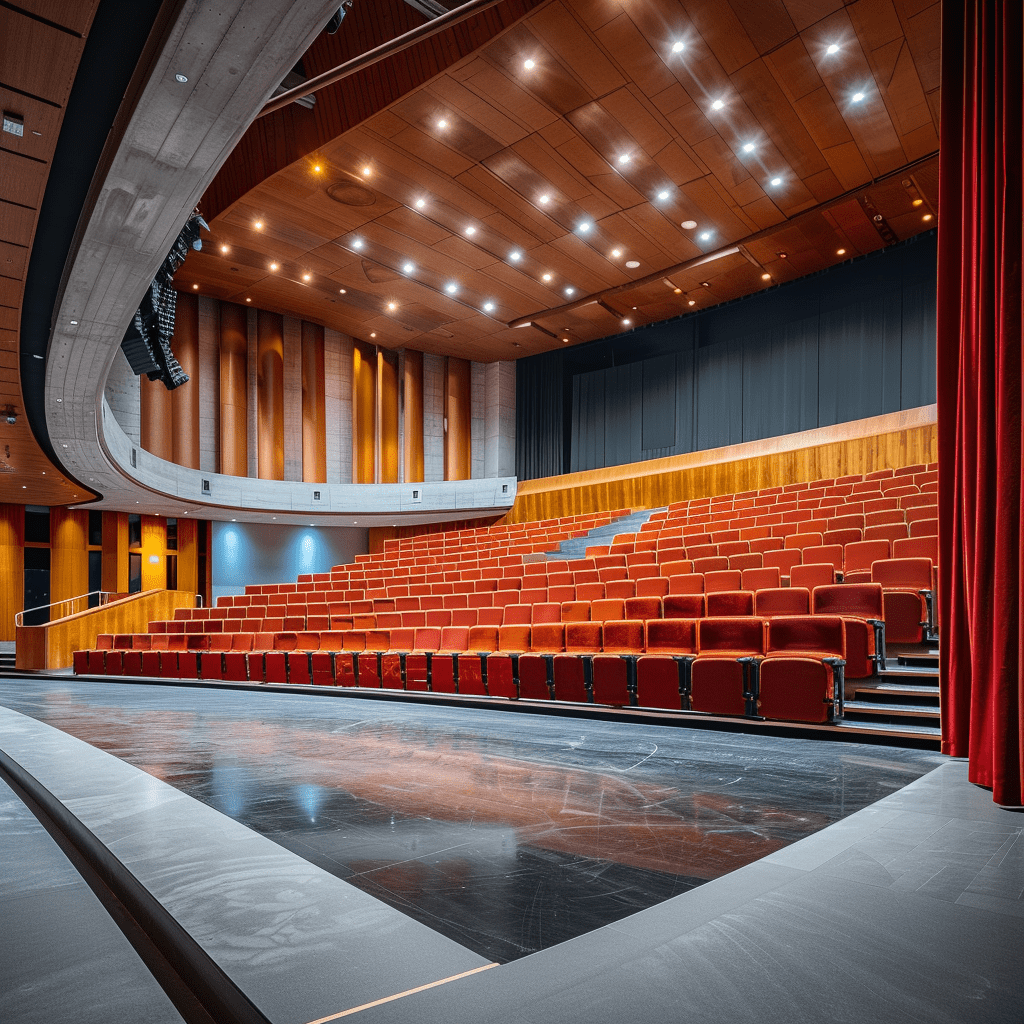At Auditorium Architect, we transform ordinary performance spaces into exceptional environments through expert architectural design. Our approach is more than just creating a structure; it’s about designing a space that enhances every aspect of the auditorium experience whether for performers, audiences, or technical staff.
Our team comprises a dynamic blend of senior architects, assistant architects, structural designers, civil engineers, and technical consultants. Each professional brings a unique skill set to the table, ensuring that no aspect of the auditorium’s design is overlooked. Senior architects lead the creative direction, visualizing how every corner of the auditorium contributes to the overall experience. They focus on creating spaces that are not only beautiful but also functional, working closely with assistant architects who support them by refining layouts, optimizing spatial configurations, and enhancing the visual appeal.
Our structural designers and civil engineers play a crucial role in turning these designs into reality. Their expertise ensures that every structural element is safe, compliant with industry standards, and capable of supporting the technical requirements of an auditorium, such as lighting rigs, heavy acoustic treatments, and multi-tier seating arrangements. For instance, while a regular project might just require basic load-bearing capacities, an auditorium demands more attention to how acoustics, lighting, and audience sightlines interact with the architecture. This requires a specialized design strategy that our team is well-versed in.
A key element that sets us apart is our deep understanding of acoustics. In auditoriums, sound quality is paramount. Without the right acoustic treatments and architectural planning, sound can easily become distorted or muffled. Our architects work closely with acoustic consultants to ensure that the space delivers clear, high-quality sound from every seat in the house. For example, sloping ceilings and curved walls are often introduced to bounce sound waves effectively, something that only specialized architects consider from the very beginning.
Now, let’s imagine what happens with and without a specialized architect in the auditorium project:
- Without a specialized architect, the focus may solely be on basic construction needs like seating capacity and lighting installation, without an understanding of how these elements impact the auditorium experience. The result could be a space that looks functional but lacks flow, has poor acoustics, or obstructed sightlines. For instance, without considering acoustical design, sound may echo uncontrollably or fail to reach the audience evenly, diminishing the quality of performances.
- With a specialized architect like those at Auditorium Architect, we consider every detail, from the slope of the floor to optimize visibility, to the placement of materials that enhance acoustics. Instead of a one-size-fits-all solution, our architects and engineers collaborate to create a seamless integration of design, performance, and technical infrastructure. As an example, our team might suggest sound-absorbing panels strategically placed on the walls or overhead baffles to reduce reverberation, while ensuring the aesthetics are not compromised.
Every aspect of an auditorium from the seating arrangement and stage design to acoustic panelling and lighting systems is carefully planned by our expert team to create a cohesive, fully functional space. We believe in creating more than just a venue; we design environments where sound, visuals, and space all work together to enhance the audience and performer experience.
At Auditorium Architect, we turn visions into vibrant, operational spaces that exceed expectations, blending creativity with precision. Whether you are planning a small community theatre or a large performing arts centre, we bring the expertise needed to create a space that delivers both artistic flair and technical excellence.



